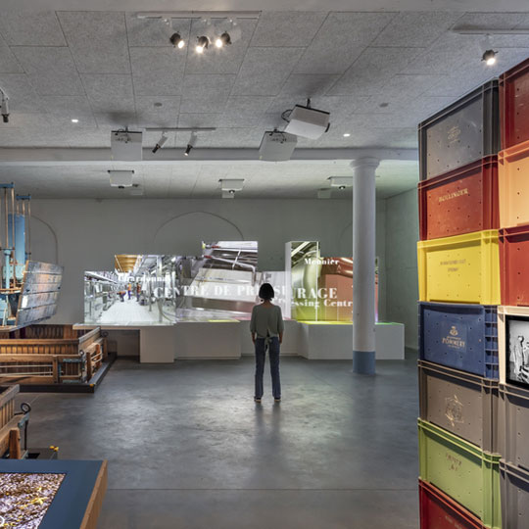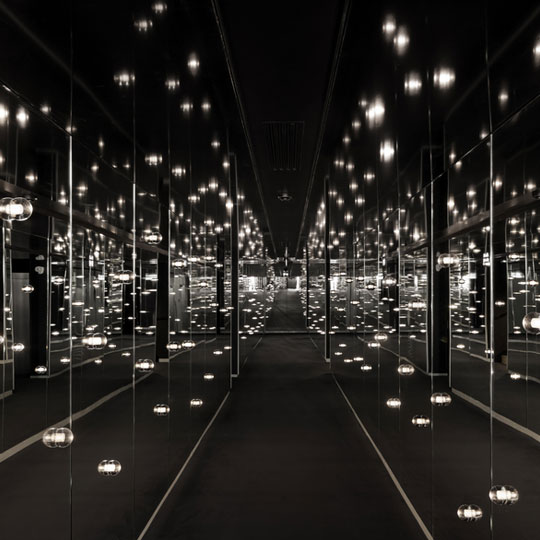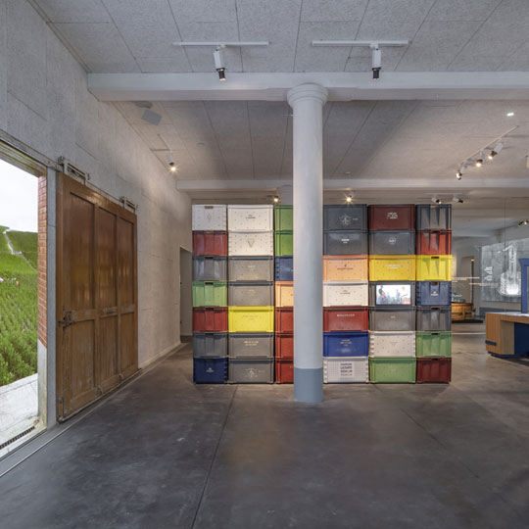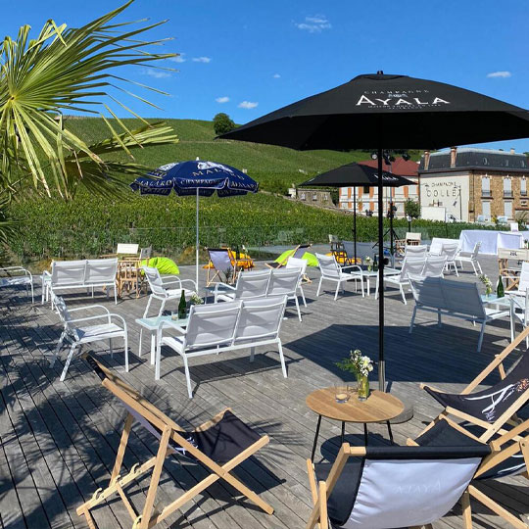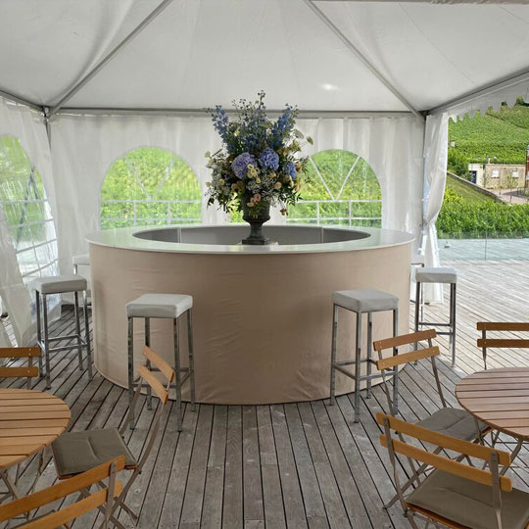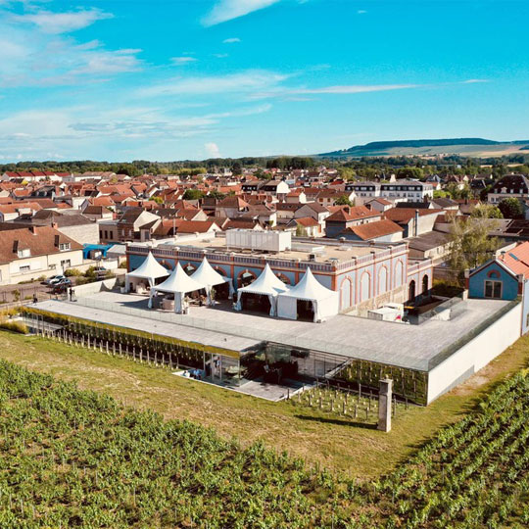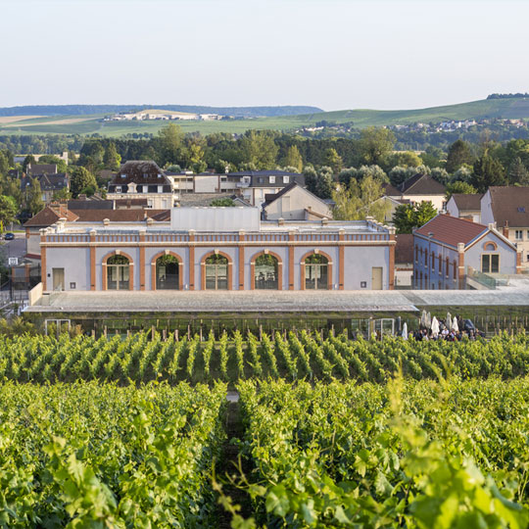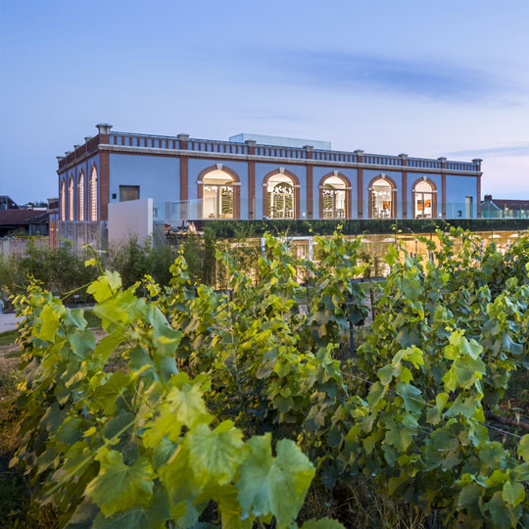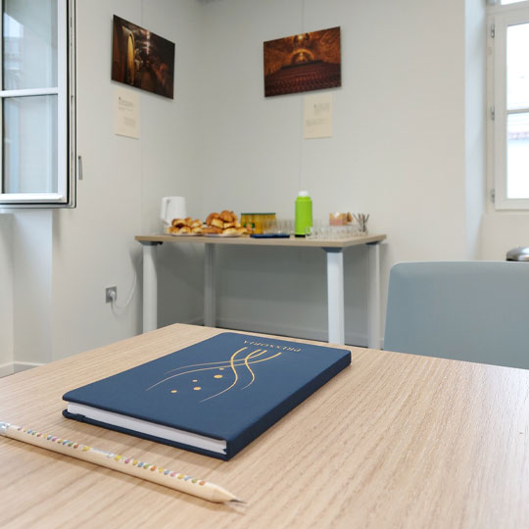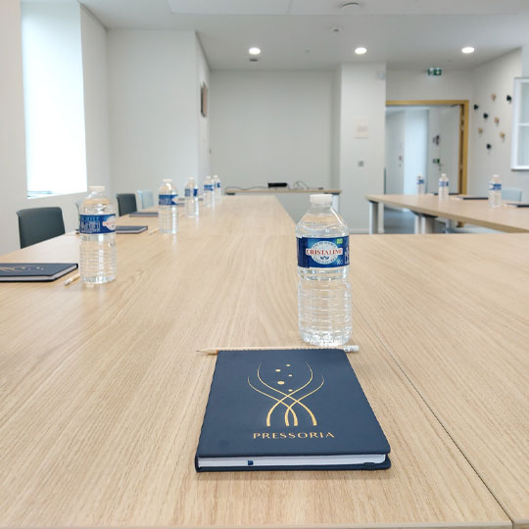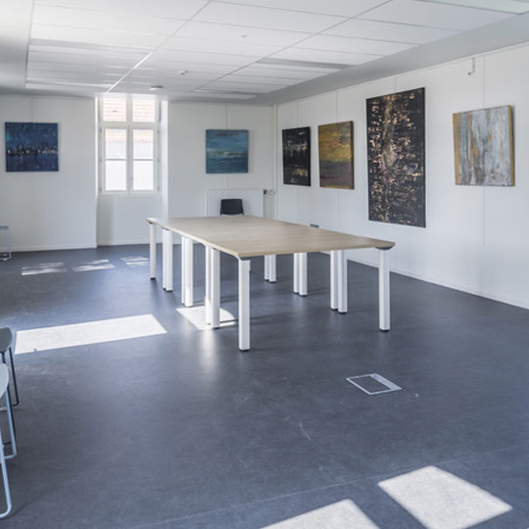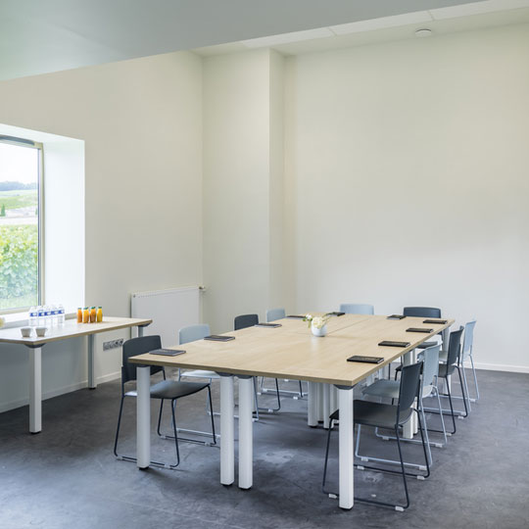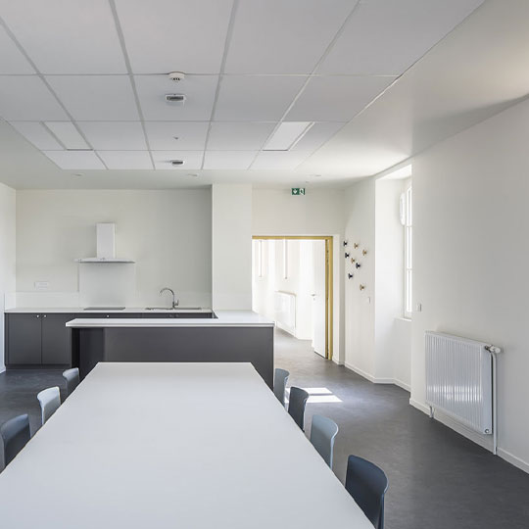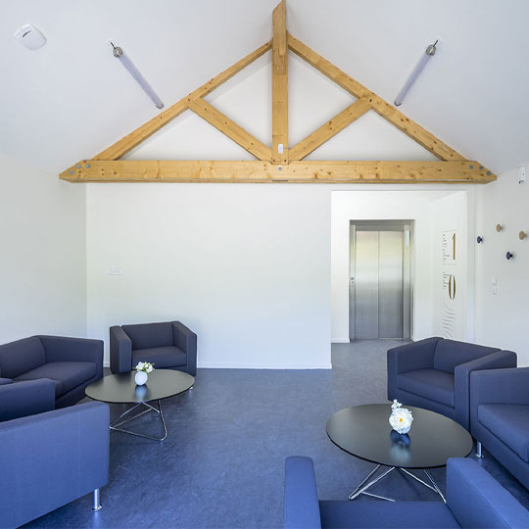Privatize
The permanent exhibition
Availability: out of public opening schedules
Welcome capacity: 299 persons
Area accessible to persons with reduced mobility
ReserveThe terrace
Imagine a 700m² terrace with a breathtaking view over the hillsides listed at the UNESCO World Heritage
Availability: out of public opening schedules
Welcome capacity: 299 persons
Facilities: Private entrance, access to the back office
Area accessible to persons with reduced mobility
ReserveTo give your events a bigger scale, PRESSORIA puts at your service the permanent exhibition, its terrace as well as the 4 lounges located in its annex building. Exceptional spaces, flexible and fully-equipped, to welcome your private evenings, meetings, seminars, general assemblies, congresses, conventions, gala evenings, cocktails, team building incentive days etc.
PRESSORIA offers you a magical setting that your guests will not forget.
The Lounges
Located on the ground floor of the Annex building, this 54m² space is ideal for conferences, seminars, and business meetings.
Also located on the ground floor of the Annex building, this 38 m² space is ideal for business meetings.
Located on the first floor of the Annex building, this 49 m² space is ideal for tasting workshops and cocktail parties, events with a Chef on place.
Located on the second floor of the Annex building, this 32 m² space is ideal to welcome your intimate meetings, to present your new products, taste.
This room has direct access to our terrace at the foot of the vineyards.




